The Elinor - Apartment Living in Los Angeles, CA
About
Office Hours
Monday through Friday: 8:00AM to 5:00PM. Saturday: 9:00AM to 6:00PM. Sunday: Closed.
Illuminate your lifestyle at The Elinor, a brand new contemporary mid-rise community located in Hollywood, CA. The Elinor offers premium floor plans and curated amenities designed to spark a renewed sense of luminosity into your life. As the bright lights of Hollywood, The Elinor is a beacon to those seeking a chic and modern lifestyle. Experience luxury at your fingertips without sacrificing the comfort and convenience of home.
The Elinor is ideally located to give you easy access to the best of what the area has to offer. At the edge of Hollywood, near Los Feliz, Silver Lake, Echo Park, and Koreatown, The Elinor is situated on iconic Hollywood Boulevard just off the corner of Hillhurst Avenue. Emphasizing on creating a vibrant live, work, play atmosphere for urban city-dwellers, The Elinor is close to countless shopping, dining, and entertainment options nearby along Hollywood Boulevard, Sunset Boulevard, Vine Street, and Cahuenga Boulevard. Browse the categories for local services and attractions near you.
Floor Plans
1 Bedroom Floor Plan
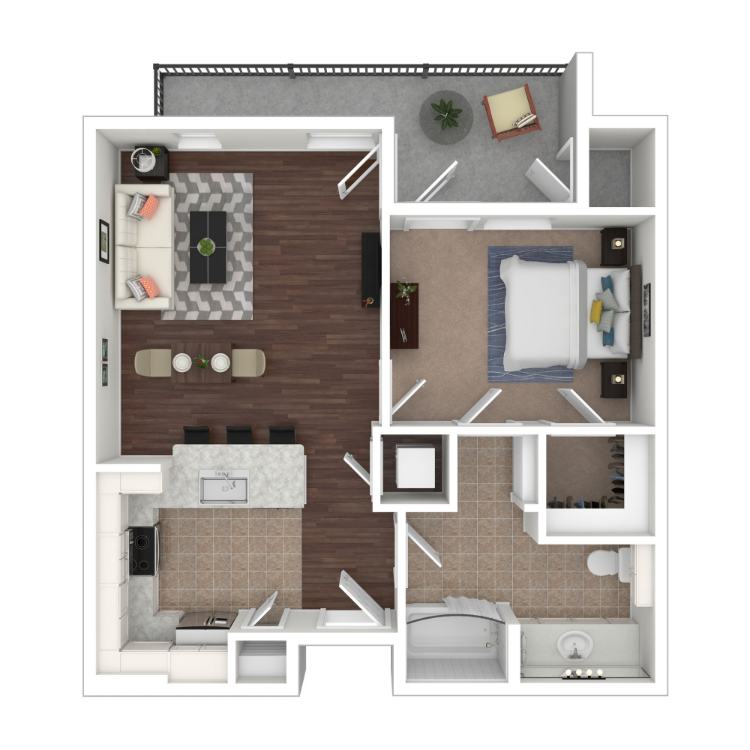
A1
Details
- Beds: 1 Bedroom
- Baths: 1
- Square Feet: 718-952
- Rent: $3775
- Deposit: $800
Floor Plan Amenities
- Choose From Studio, 1, 2, and 3-Bedroom Floor Plan Options
- Fully Equipped Kitchens with Stainless Steel Appliances, Including Refrigerator, Stove, Dishwasher, Microwave, and Garbage Disposal
- Elegant Quartz Counters Adding a Touch of Luxury
- Stylish Ceramic Backsplash Tile in the Kitchen
- Hardwood Plank Flooring Throughout
- Durable Ceramic Tile in Both Bathroom and Kitchen
- Full-Size Washer and Dryer Included in Each Apartment
- Air Conditioning for Year-Round Comfort
- Oversized Closets for Ample Storage
- Private Outdoor Space to Enjoy Your Own Balcony
- Breathtaking Views Available in Select Apartments *
* In Select Apartment Homes
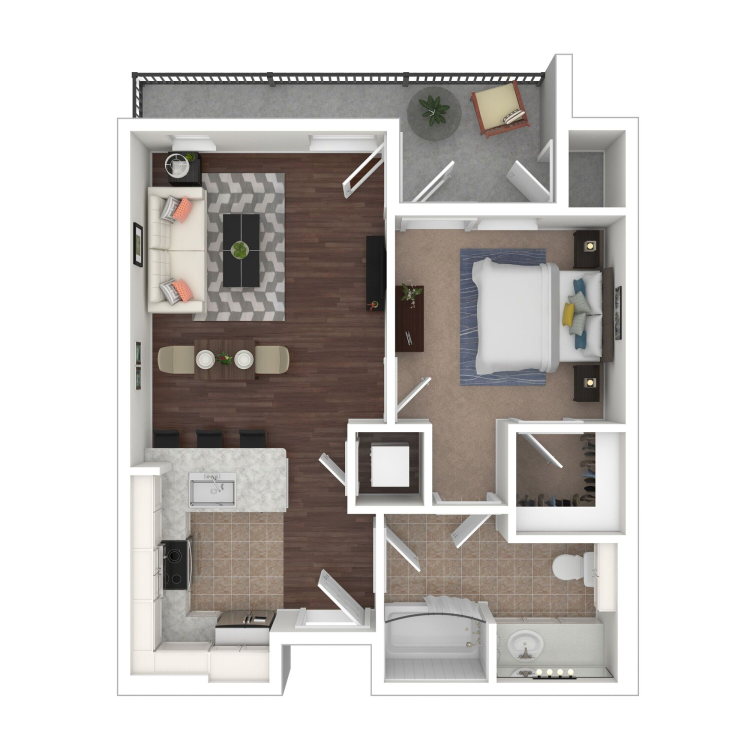
A2
Details
- Beds: 1 Bedroom
- Baths: 1
- Square Feet: 636-640
- Rent: $3645
- Deposit: $800
Floor Plan Amenities
- Choose From Studio, 1, 2, and 3-Bedroom Floor Plan Options
- Fully Equipped Kitchens with Stainless Steel Appliances, Including Refrigerator, Stove, Dishwasher, Microwave, and Garbage Disposal
- Elegant Quartz Counters Adding a Touch of Luxury
- Stylish Ceramic Backsplash Tile in the Kitchen
- Hardwood Plank Flooring Throughout
- Durable Ceramic Tile in Both Bathroom and Kitchen
- Full-Size Washer and Dryer Included in Each Apartment
- Air Conditioning for Year-Round Comfort
- Oversized Closets for Ample Storage
- Private Outdoor Space to Enjoy Your Own Balcony
- Breathtaking Views Available in Select Apartments *
* In Select Apartment Homes
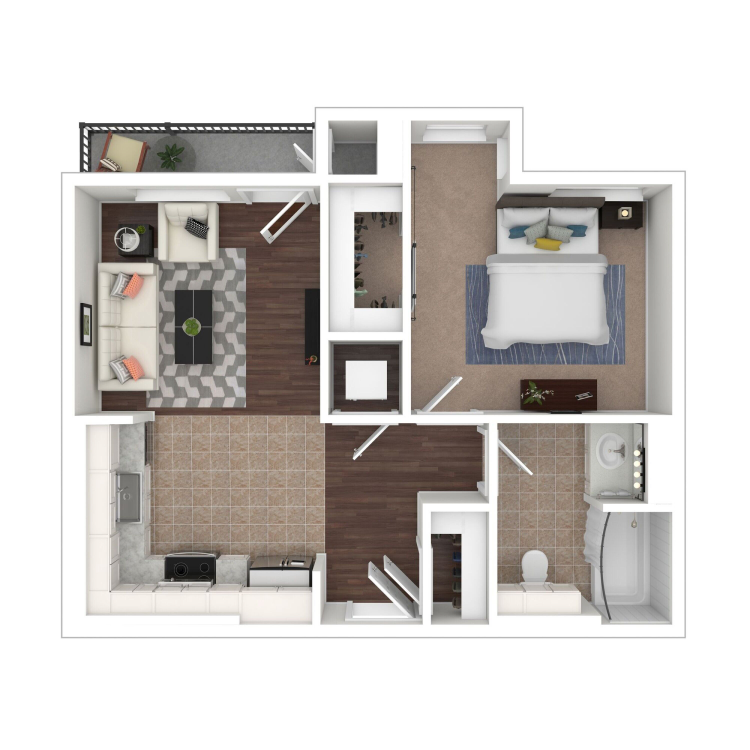
A4
Details
- Beds: 1 Bedroom
- Baths: 1
- Square Feet: 599
- Rent: Call for details.
- Deposit: $800
Floor Plan Amenities
- Choose From Studio, 1, 2, and 3-Bedroom Floor Plan Options
- Fully Equipped Kitchens with Stainless Steel Appliances, Including Refrigerator, Stove, Dishwasher, Microwave, and Garbage Disposal
- Elegant Quartz Counters Adding a Touch of Luxury
- Stylish Ceramic Backsplash Tile in the Kitchen
- Hardwood Plank Flooring Throughout
- Durable Ceramic Tile in Both Bathroom and Kitchen
- Full-Size Washer and Dryer Included in Each Apartment
- Air Conditioning for Year-Round Comfort
- Oversized Closets for Ample Storage
- Private Outdoor Space to Enjoy Your Own Balcony
- Breathtaking Views Available in Select Apartments *
* In Select Apartment Homes
2 Bedroom Floor Plan
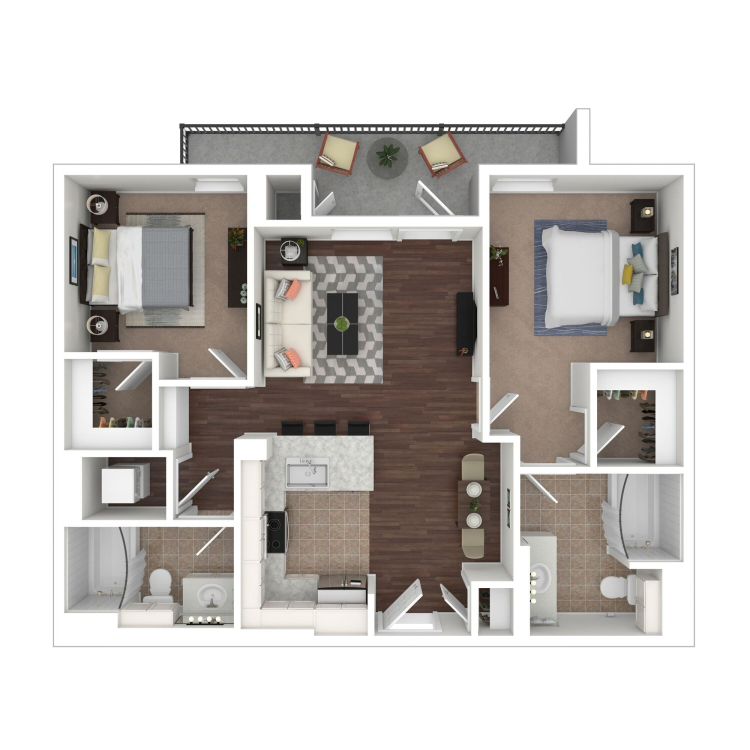
B1
Details
- Beds: 2 Bedrooms
- Baths: 2
- Square Feet: 985-1028
- Rent: Call for details.
- Deposit: $1000
Floor Plan Amenities
- Choose From Studio, 1, 2, and 3-Bedroom Floor Plan Options
- Fully Equipped Kitchens with Stainless Steel Appliances, Including Refrigerator, Stove, Dishwasher, Microwave, and Garbage Disposal
- Elegant Quartz Counters Adding a Touch of Luxury
- Stylish Ceramic Backsplash Tile in the Kitchen
- Hardwood Plank Flooring Throughout
- Durable Ceramic Tile in Both Bathroom and Kitchen
- Full-Size Washer and Dryer Included in Each Apartment
- Air Conditioning for Year-Round Comfort
- Oversized Closets for Ample Storage
- Private Outdoor Space to Enjoy Your Own Balcony
- Breathtaking Views Available in Select Apartments *
* In Select Apartment Homes
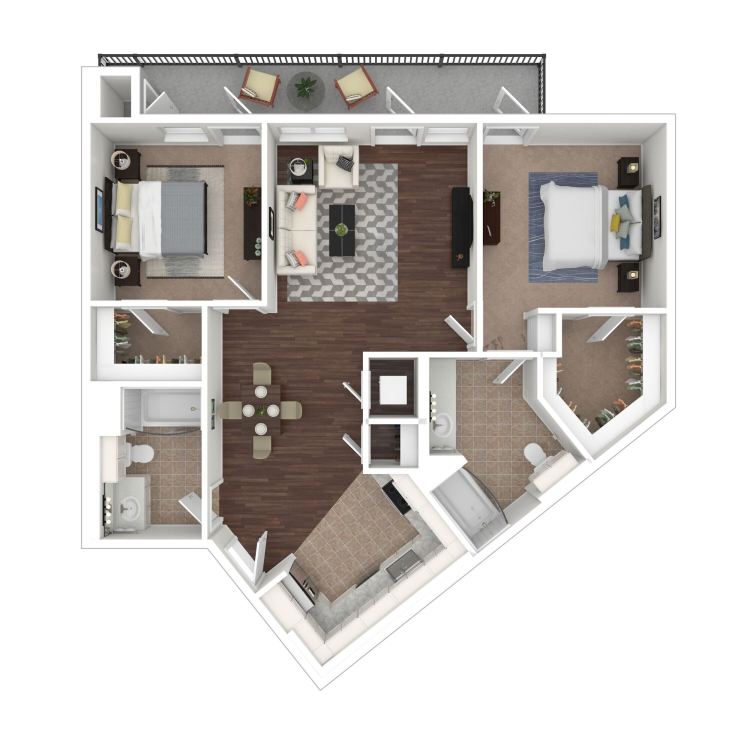
B2
Details
- Beds: 2 Bedrooms
- Baths: 2
- Square Feet: 1080-1271
- Rent: $5260-$5485
- Deposit: $1000
Floor Plan Amenities
- Choose From Studio, 1, 2, and 3-Bedroom Floor Plan Options
- Fully Equipped Kitchens with Stainless Steel Appliances, Including Refrigerator, Stove, Dishwasher, Microwave, and Garbage Disposal
- Elegant Quartz Counters Adding a Touch of Luxury
- Stylish Ceramic Backsplash Tile in the Kitchen
- Hardwood Plank Flooring Throughout
- Durable Ceramic Tile in Both Bathroom and Kitchen
- Full-Size Washer and Dryer Included in Each Apartment
- Air Conditioning for Year-Round Comfort
- Oversized Closets for Ample Storage
- Private Outdoor Space to Enjoy Your Own Balcony
- Breathtaking Views Available in Select Apartments *
* In Select Apartment Homes
3 Bedroom Floor Plan
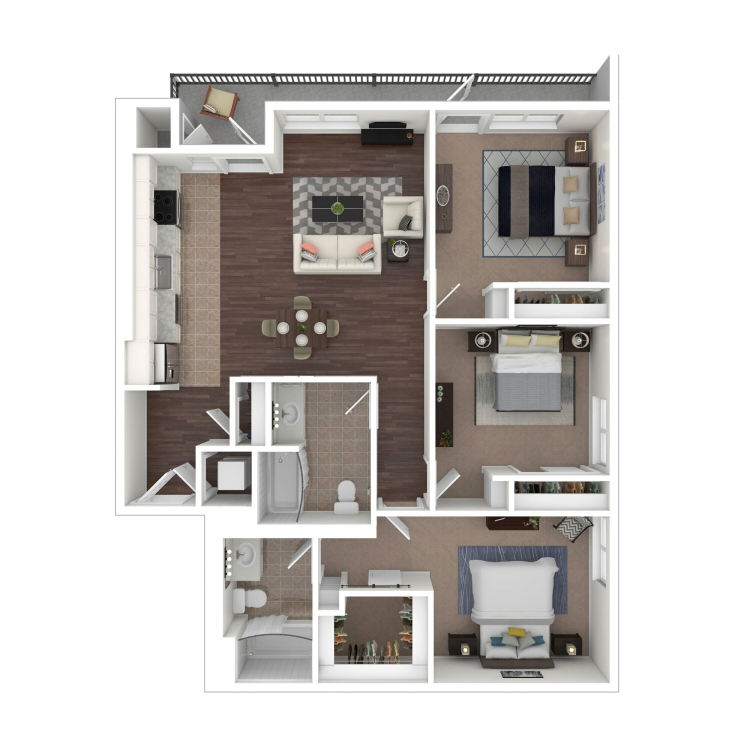
C1
Details
- Beds: 3 Bedrooms
- Baths: 2
- Square Feet: 1147-1630
- Rent: Call for details.
- Deposit: $1200
Floor Plan Amenities
- Choose From Studio, 1, 2, and 3-Bedroom Floor Plan Options
- Fully Equipped Kitchens with Stainless Steel Appliances, Including Refrigerator, Stove, Dishwasher, Microwave, and Garbage Disposal
- Elegant Quartz Counters Adding a Touch of Luxury
- Stylish Ceramic Backsplash Tile in the Kitchen
- Hardwood Plank Flooring Throughout
- Durable Ceramic Tile in Both Bathroom and Kitchen
- Full-Size Washer and Dryer Included in Each Apartment
- Air Conditioning for Year-Round Comfort
- Oversized Closets for Ample Storage
- Private Outdoor Space to Enjoy Your Own Balcony
- Breathtaking Views Available in Select Apartments *
* In Select Apartment Homes
0 Bedroom Floor Plan
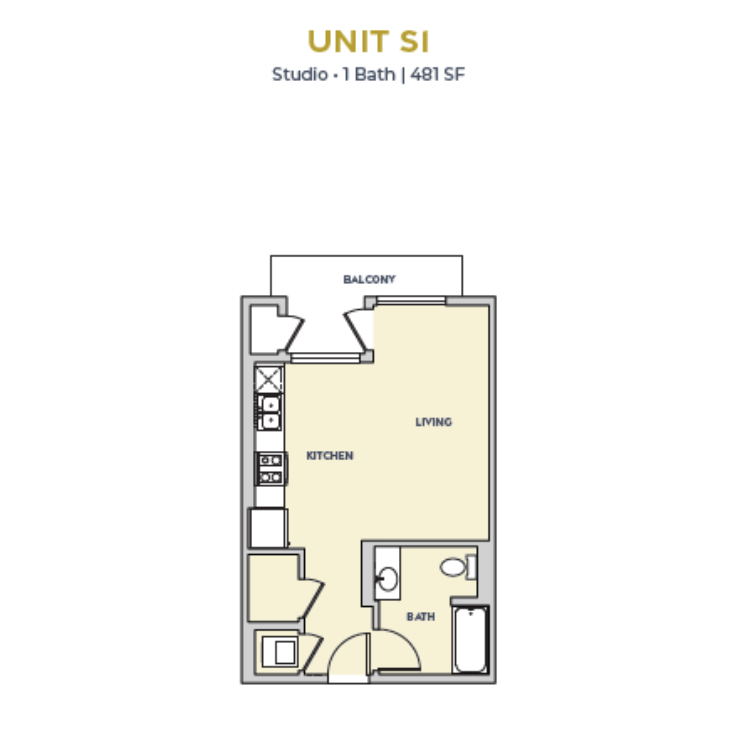
S1
Details
- Beds: Studio
- Baths: 1
- Square Feet: 481
- Rent: $2680
- Deposit: $600
Floor Plan Amenities
- Choose From Studio, 1, 2, and 3-Bedroom Floor Plan Options
- Fully Equipped Kitchens with Stainless Steel Appliances, Including Refrigerator, Stove, Dishwasher, Microwave, and Garbage Disposal
- Elegant Quartz Counters Adding a Touch of Luxury
- Stylish Ceramic Backsplash Tile in the Kitchen
- Hardwood Plank Flooring Throughout
- Durable Ceramic Tile in Both Bathroom and Kitchen
- Full-Size Washer and Dryer Included in Each Apartment
- Air Conditioning for Year-Round Comfort
- Oversized Closets for Ample Storage
- Private Outdoor Space to Enjoy Your Own Balcony
- Breathtaking Views Available in Select Apartments *
* In Select Apartment Homes
All square foot measurements are approximate. Prices, availability, and interior specifications may vary and are subject to change.
Show Unit Location
Select a floor plan or bedroom count to view those units on the overhead view on the site map. If you need assistance finding a unit in a specific location please call us at 323-792-2902 TTY: 711.

Amenities
Explore what your community has to offer
Community Amenities
- Recreation Room with Billiard Table
- Hassle-Free Assigned Parking Available for Your Convenience
- Eco-Friendly Car Charging Stations Keep Your Electric Vehicle Powered Up
- Secure and Convenient Storage for Your Bicycles
- Relax and Unwind in Our Luxurious Resort-Style Pool and Spa
- Cozy Outdoor Fireplace Lounge Area Perfect for Evening Gatherings
- Outdoor Gas Grilling Station Ideal for BBQs and Outdoor Dining
- Breathe Easy in Our Smoke-Free Environment
- Rooftop Terrace Lounge Area with Stunning Views
- 24-Hour Fitness Center to Stay Fit and Active
- Pet-Friendly Living Including a Pet Spa for Your Furry Friends
- Parcel Acceptance for Convenient Package Delivery Service
- Business Center Equipped for All Your Work Needs
- Recycling Center for Easy and Accessible Recycling Options
- Join Us for Fun and Engaging Community Events
Apartment Amenities
- Choose From Studio, 1, 2, and 3-Bedroom Floor Plan Options
- Fully Equipped Kitchens with Stainless Steel Appliances, Including Refrigerator, Stove, Dishwasher, Microwave, and Garbage Disposal
- Elegant Quartz Counters Adding a Touch of Luxury
- Stylish Ceramic Backsplash Tile in the Kitchen
- Hardwood Plank Flooring Throughout
- Durable Ceramic Tile in Both Bathroom and Kitchen
- Full-Size Washer and Dryer Included in Each Apartment
- Air Conditioning for Year-Round Comfort
- Oversized Closets for Ample Storage
- Private Outdoor Space to Enjoy Your Own Balcony
- Breathtaking Views Available in Select Apartments*
* In Select Apartment Homes
Pet Policy
Looking for a place where you and your furry companion can thrive? The Elinor is the perfect spot. We're pet-friendly and ready to welcome your four-legged family member. <br> We permit a maximum of two (2) pets per apartment. Dogs and cats must weigh 25 pounds or less. <br> What Does Your Happy Tail Owe? We want your Happy Tail to feel welcome and appreciated, so there is no additional pet fee required at our community. A monthly 'pet privilege rent' of $50 is required per pet. It's a small fee for the privilege of having a loyal, loving companion whose endless entertainment provides continuous fun. <br> Pets are required to complete a pet application and acceptance process. Please contact the leasing center for details. <br> Service animals are welcome. Please contact the Community Manager to request information on a service animal’s acceptance process. <br> Breed restrictions apply. We do not accept: Afghan Hound, Akita, American Staffordshire Terrier, Australian Shepherd, Basenji, Bloodhound, Bull Mastiff, Bulldog, Chow, Dalmatian, Doberman, Elkhound, Fila Brasilerio, Foxhound, German Shepherd, Great Dane, Greyhound, Husky, Malamute, Pitbull, Presa Canario, Rottweiler, St. Bernard, Staffordshire Terrier, or a Saluki breed. <br> Exotic and poisonous pets are not allowed. We understand the allure of exotic animals, but we prefer to keep our furry (and non-furry) friends predictable and cuddly.
Photos
Amenities






























1 Bedroom














2 Bedroom
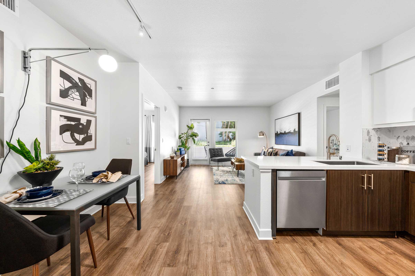
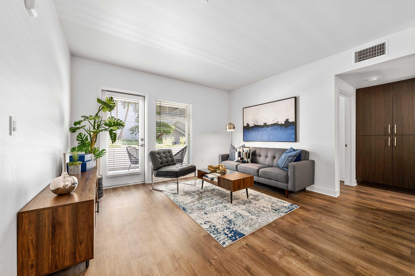
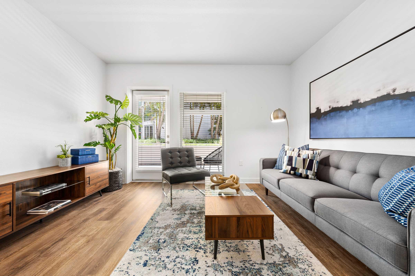
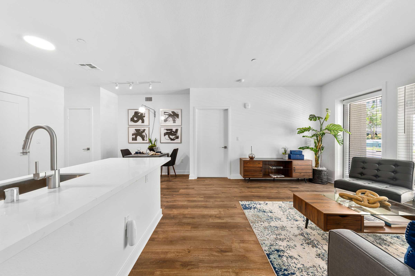
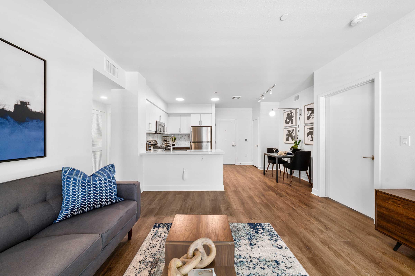
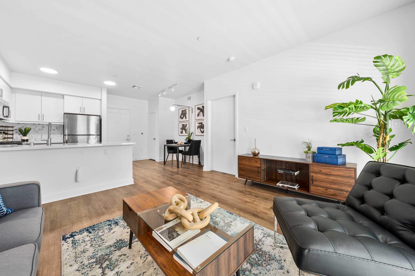
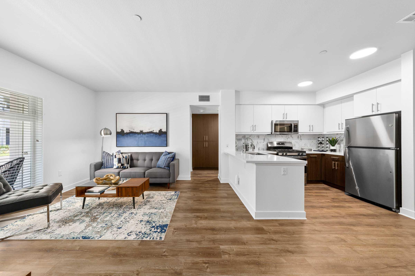
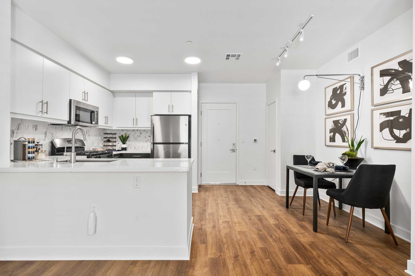
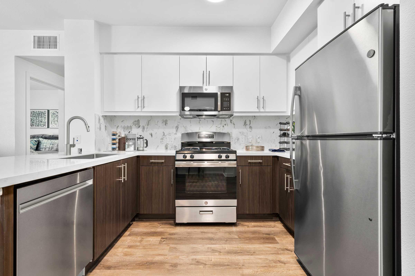
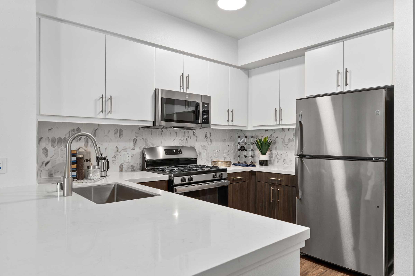
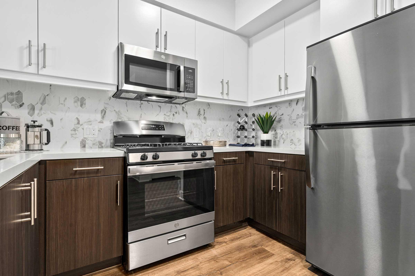
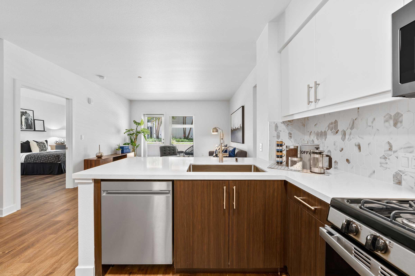
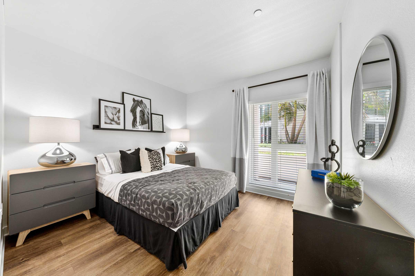
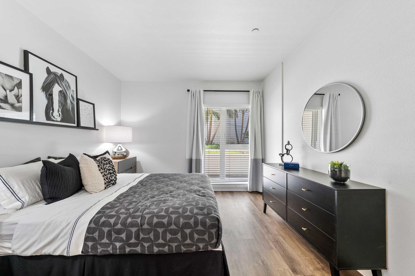
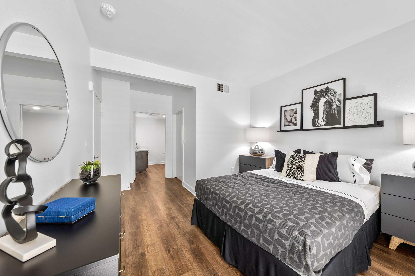
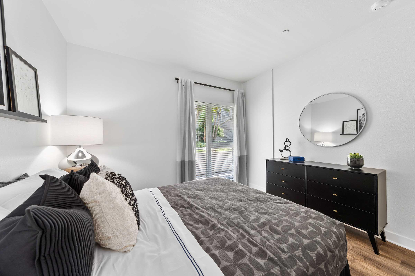
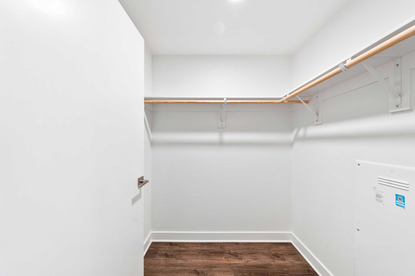
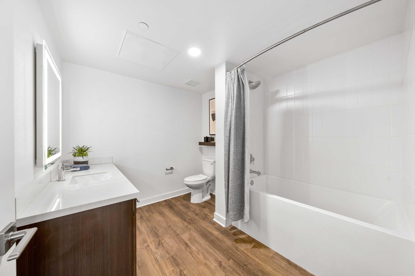
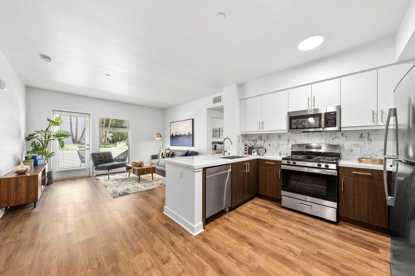
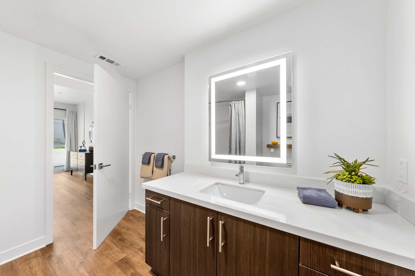
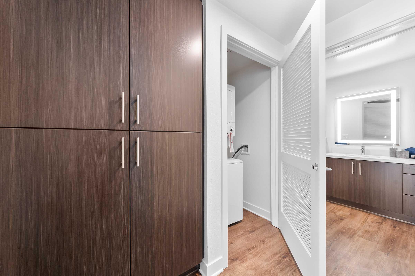
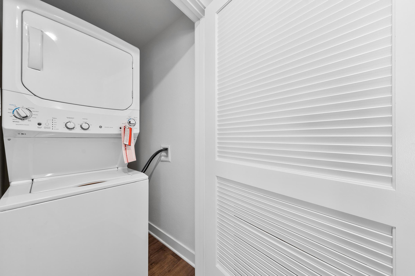
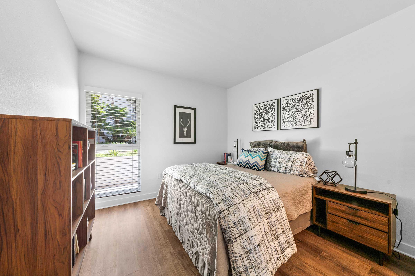
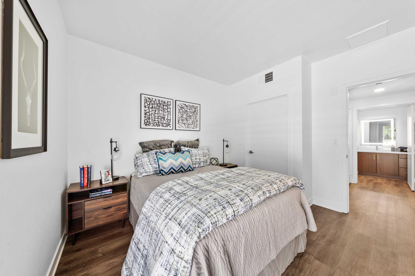
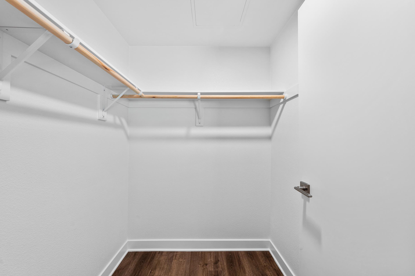
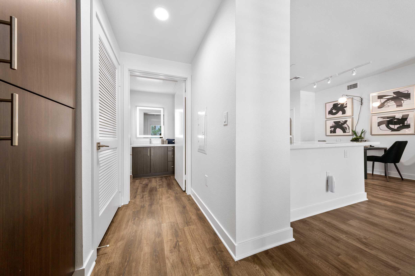
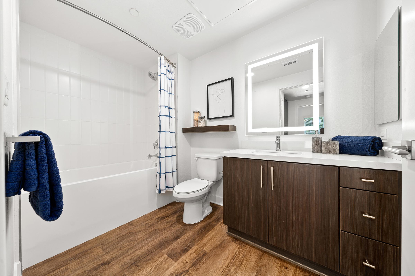
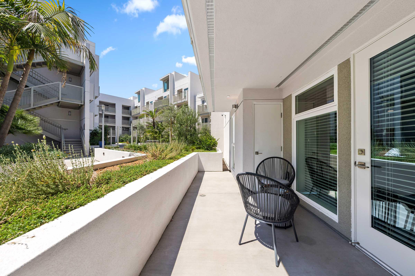
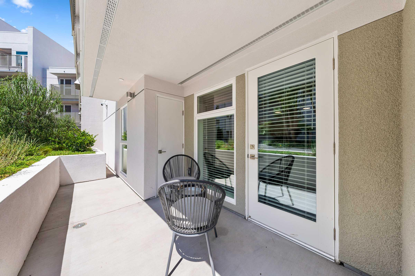
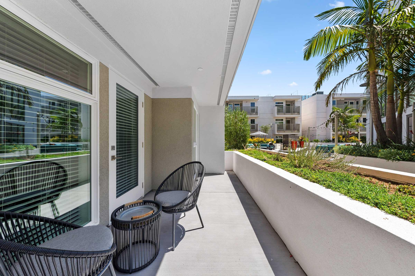
Neighborhood
Points of Interest
The Elinor
Located 4531 Hollywood Blvd Los Angeles, CA 90027Bank
Elementary School
Entertainment
Fitness Center
Grocery Store
High School
Hospital
Mass Transit
Middle School
Park
Post Office
Preschool
Restaurant
Salons
Shopping
Shopping Center
University
Yoga/Pilates
Contact Us
Come in
and say hi
4531 Hollywood Blvd
Los Angeles,
CA
90027
Phone Number:
323-792-2902
TTY: 711
Office Hours
Monday through Friday: 8:00AM to 5:00PM. Saturday: 9:00AM to 6:00PM. Sunday: Closed.